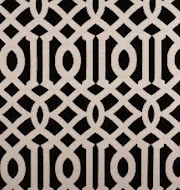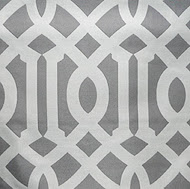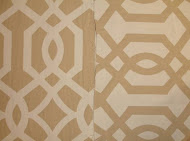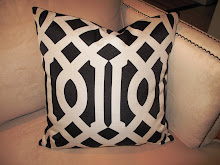Before:
We removed the wall between the kitchen and living room, gutted both rooms and replaced the 6' slider with 10 feet of french doors.
Time for the floors! It was messy, but worth it! We used natural maple wood flooring, with dark hickory borders,which separates the Italian marble in the kitchen and entryway.

Now:

All that's left to do in the kitchen is to add the kick plates to the bottom of the cabinets!
Now...we must finish the rest of the house....ugghhh!
Dark espresso stain on the french doors, ties together the dark hickory borders.
To see more remodel pics for the rest of the house, check out my post on our powder room, entryway and dining room projects.






























Gorgeous, what a transformation,Kathysue
ReplyDeleteWOW. Gee I thought you only had to lay the barrier stuff with laminate ... hmmmm I want new floors so will have to think on it.
ReplyDeleteAs for the barrier, it depends on your foundation. If you have a raised foundation, then you don't have to use the "sticky" stuff. We have a cement foundation, so we had to use it to prevent the moisture from the cement from warping the maple.
ReplyDeleteXO,
Candace♥
WOW! I honestly couldn't tell that was the same house, much less the same rooms. Good job!
ReplyDeleteI would love to know what flooring you used. It's exactly the flooring I want to put in my own home. I love the variation of colors. Brand? Name?
ReplyDeleteThanks. GORGEOUS transformation!
Nicki-
ReplyDeleteThe wood flooring we used was from LM Flooring (brand), in Country Maple-Natural. It is the Kendall Plank series 1/2" X 3" X 48".
XO,
Candace♥
Hi Candace,
ReplyDeleteI just found your blog from the post on Remodelaholic. Love your remodel. We also live in a house built in the 60's. Although, yours looked a bit nicer than mine. I am curious if you ran into any problems with asbestos or lead paint during your remodel? We are trying to decide if it would be cost effective to remodel or buy new. A builder I spoke with said those issues would have to be addressed for a remodel since it was built in the 60's and make the cost considerably higher. Can't wait to see what you do with the rest of you home.
Hi Sherilan-We didn't run into any problems with that. When we had our inspection, we addressed it and when we plastered over the ceilings, our contractor said it was fine. For health reasons, we had all of the attic insulation removed and blew in new insulation.
ReplyDeleteXO,
Candace♥
Loft32
I LOVE your makeover but I am more in love with your couch! would you mind telling me where you got it from?
ReplyDeleteP.S. you make me want to go home and paint my cabinets black! gorgeous!
WOW!! This is even fun for me to see, I LOVe to see the process. Also I love what you did with the floors, very cool!
ReplyDeleteHi Anonymous-The cabinets are actually an espresso color....they do look darker in the photos. We salvaged all of the doors in the house. They were all that orange 1960's pine color, but they were all wood panel, so we had them striped and stained the dark espresso to match the cabinets. As for the couch, I am super picky and couldn't find a couch I liked, so we had this one custom made @ Sofa U Love in Los Angeles. We designed it, picked out the fabric, etc...
ReplyDeleteXO,
Candace♥
WOW... that is an amazing make over... can you come do my kitchen :)
ReplyDeleteThanks and I have a tremendous provide: Who Repairs House Windows house renovation companies near me
ReplyDeleteGreat and that i have a dandy give: Where Do You Get The Money To Renovate A House split level house kitchen remodel
ReplyDelete